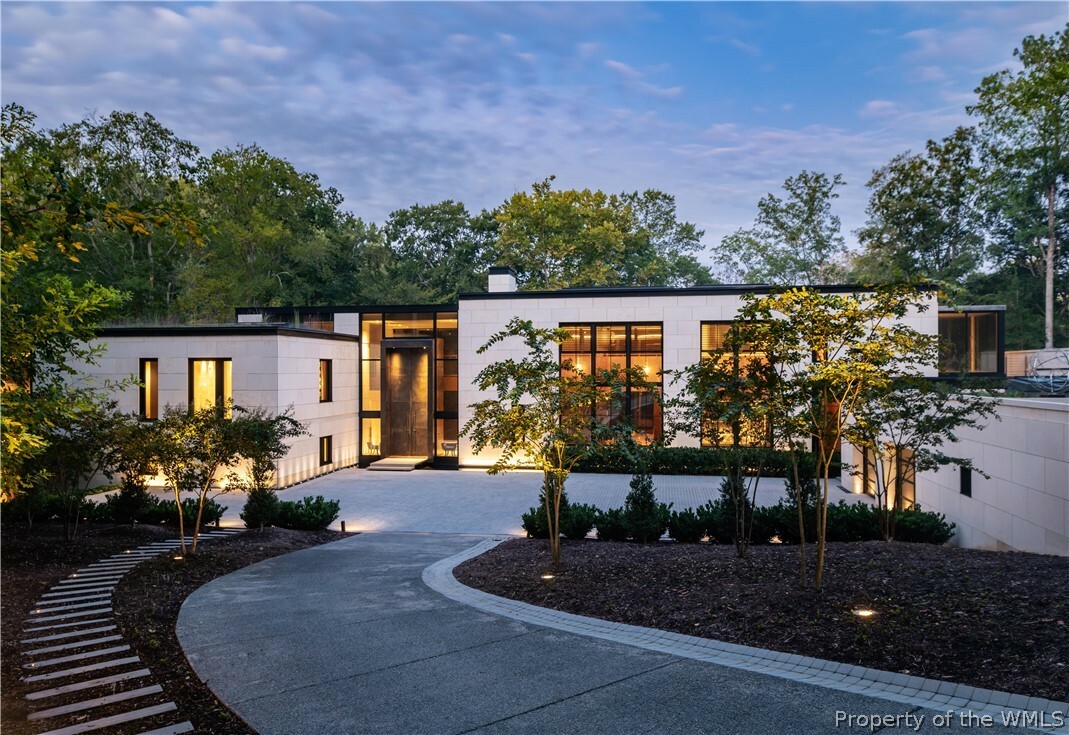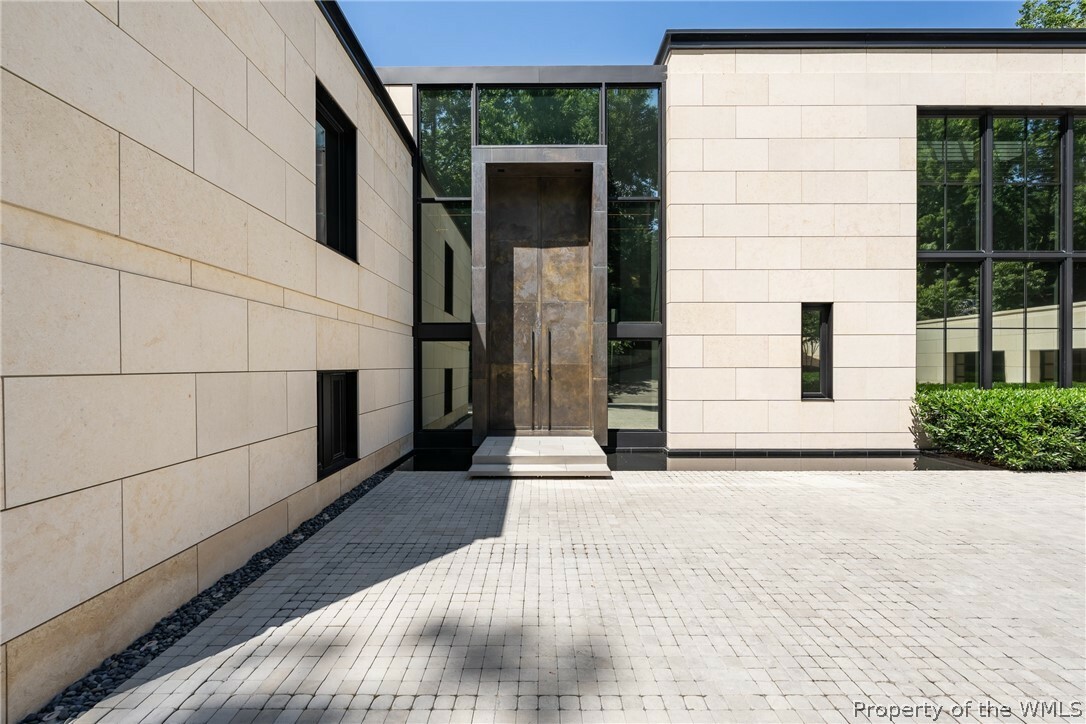


Listing Courtesy of: WILLIAMSBURG AREA ASSOCIATION OF REALTORS / Shaheen, Ruth, Martin & Fonville Real Estate
19 Mile Course Williamsburg, VA 23185
Active (117 Days)
$7,500,000
MLS #:
2400888
2400888
Taxes
$29,779(2023)
$29,779(2023)
Lot Size
1.62 acres
1.62 acres
Type
Single-Family Home
Single-Family Home
Year Built
2019
2019
Style
Contemporary/Modern
Contemporary/Modern
County
James City County
James City County
Community
Kingsmill
Kingsmill
Listed By
John Martin, Shaheen, Ruth, Martin & Fonville Real Estate
Source
WILLIAMSBURG AREA ASSOCIATION OF REALTORS
Last checked Oct 29 2024 at 4:30 AM GMT+0000
WILLIAMSBURG AREA ASSOCIATION OF REALTORS
Last checked Oct 29 2024 at 4:30 AM GMT+0000
Bathroom Details
- Full Bathrooms: 6
- Half Bathrooms: 2
Interior Features
- Disposal
- Microwave
- Refrigerator
- Dishwasher
- Dryer
- Freezer
- Washer
- Pantry
- Recessed Lighting
- Double Oven
- Double Vanity
- Stove
- Range
- Bookcases
- Skylights
- Gas Cooking
- Jetted Tub
- Walk-In Closet(s)
- Laundry: Washer Hookup
- Laundry: Dryer Hookup
- Exhaust Fan
- Granite Counters
- Kitchen Island
- Gas Water Heater
- Butler's Pantry
- Windows: Skylight(s)
- Tankless Water Heater
- Built-In Oven
- Separate/Formal Dining Room
- Wet Bar
- Gas Grill Connection
- Ice Maker
- Bay Window
- Windows: Thermal Windows
- Multiple Primary Suites
- Paneling/Wainscoting
- Windows: Palladian Window(s)
- Wine Cooler
- High Ceilings
Subdivision
- Kingsmill
Property Features
- Fireplace: Wood Burning
- Fireplace: Gas
- Fireplace: 4
Heating and Cooling
- Zoned
- Forced Air
- Natural Gas
- Central Air
Basement Information
- Crawl Space
- Heated
- Full
- Finished
- Walk-Out Access
Pool Information
- In Ground
- Community
- Pool
- Lap
- Salt Water
Homeowners Association Information
- Dues: $202
Flooring
- Wood
- Stone
- Carpet
Exterior Features
- Roof: Synthetic
- Roof: Green Roof
Utility Information
- Utilities: Water Source: Public
- Sewer: Public Sewer
School Information
- Elementary School: James River
- Middle School: Berkeley
- High School: Jamestown
Parking
- Attached
- Garage
- Driveway
- Paved
- Boat
- Oversized
- Garage Door Opener
Stories
- 3
Living Area
- 11,293 sqft
Location
Listing Price History
Date
Event
Price
% Change
$ (+/-)
Jun 05, 2024
Price Changed
$7,500,000
-21%
-2,000,000
Mar 25, 2024
Original Price
$9,500,000
-
-
Disclaimer: Copyright 2024 Williamsburg Area Association of Realtors. All rights reserved. This information is deemed reliable, but not guaranteed. The information being provided is for consumers’ personal, non-commercial use and may not be used for any purpose other than to identify prospective properties consumers may be interested in purchasing. Data last updated 10/28/24 21:30


Description