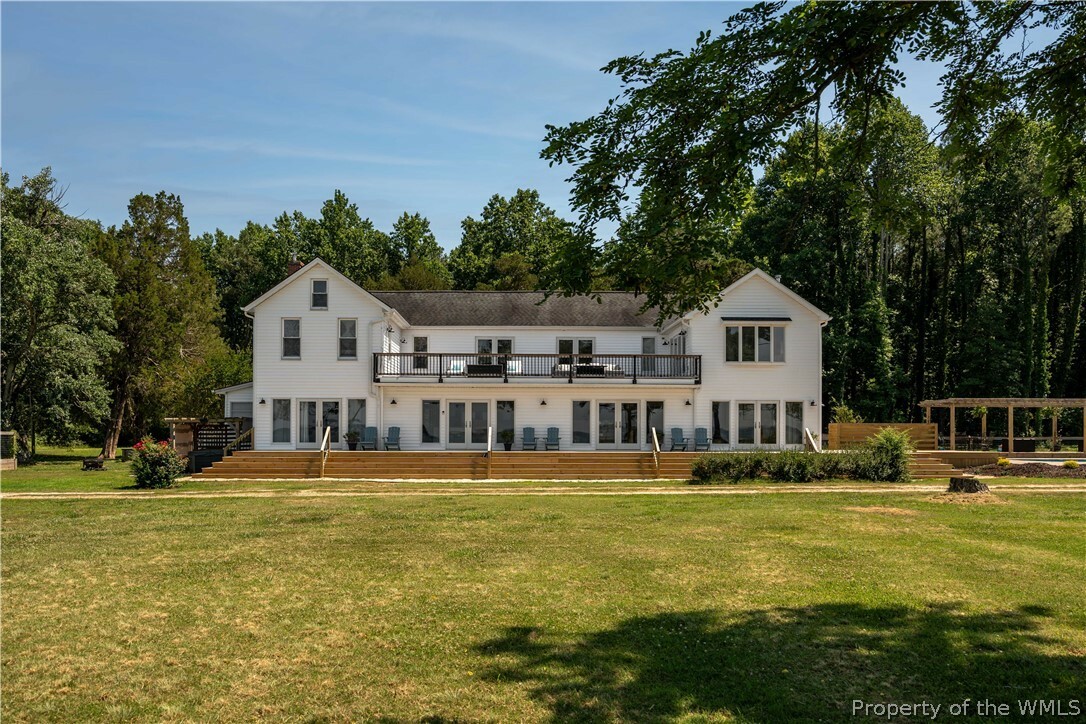


Listing Courtesy of: WILLIAMSBURG AREA ASSOCIATION OF REALTORS / Keller Williams Elite-Peninsula
522 Felton Road Deltaville, VA 23043
Active (179 Days)
$2,899,000
MLS #:
2400102
2400102
Taxes
$5,679(2023)
$5,679(2023)
Lot Size
11.46 acres
11.46 acres
Type
Single-Family Home
Single-Family Home
Year Built
1800
1800
Style
Colonial, Farmhouse, Two Story
Colonial, Farmhouse, Two Story
County
Middlesex County
Middlesex County
Listed By
Jennifer Mitchell, Keller Williams Elite-Peninsula
Source
WILLIAMSBURG AREA ASSOCIATION OF REALTORS
Last checked Oct 29 2024 at 4:30 AM GMT+0000
WILLIAMSBURG AREA ASSOCIATION OF REALTORS
Last checked Oct 29 2024 at 4:30 AM GMT+0000
Bathroom Details
- Full Bathrooms: 4
- Half Bathroom: 1
Interior Features
- Microwave
- Refrigerator
- Dishwasher
- Pantry
- Recessed Lighting
- Dining Area
- Double Oven
- Double Vanity
- Stove
- Range
- Ceiling Fan(s)
- Walk-In Closet(s)
- Laundry: Washer Hookup
- Laundry: Dryer Hookup
- Granite Counters
- French Door(s)/Atrium Door(s)
- Separate/Formal Dining Room
- Pull Down Attic Stairs
- Wet Bar
- Range Hood
Property Features
- Fireplace: Wood Burning
- Fireplace: 2
- Foundation: Slab
Heating and Cooling
- Electric
- Wood Stove
- Wood
- Heat Pump
- Central Air
Basement Information
- Unfinished
- Full
Pool Information
- In Ground
- Pool
- Outdoor Pool
- Pool Equipment
Flooring
- Wood
- Tile
Exterior Features
- Roof: Composition
- Roof: Asphalt
- Roof: Shingle
Utility Information
- Utilities: Water Source: Well
- Sewer: Septic Tank
School Information
- Elementary School: Middlesex
- Middle School: Saint Clare Walker
- High School: Middlesex
Parking
- Detached
- Garage
- Driveway
- Unpaved
Stories
- 2
Living Area
- 5,126 sqft
Location
Listing Price History
Date
Event
Price
% Change
$ (+/-)
Jun 11, 2024
Price Changed
$2,899,000
-2%
-51,000
Feb 19, 2024
Price Changed
$2,950,000
-1%
-38,888
Jan 12, 2024
Original Price
$2,988,888
-
-
Disclaimer: Copyright 2024 Williamsburg Area Association of Realtors. All rights reserved. This information is deemed reliable, but not guaranteed. The information being provided is for consumers’ personal, non-commercial use and may not be used for any purpose other than to identify prospective properties consumers may be interested in purchasing. Data last updated 10/28/24 21:30



Description